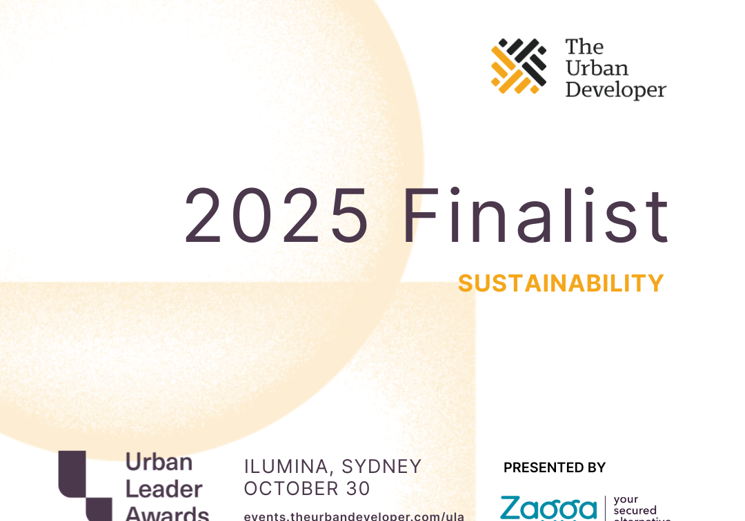Meet our latest team member

Cameron Mehmet has joined us as Associate Director - Digital. Cameron shares some thoughts on how he became a digital solutions engineer and how incredibly rewarding it is "designing buildings that will stand for future generations to admire and use for centuries."
How did you become a digital solutions engineer?
I became a digital solutions engineer through a combination of education, experience and a passion for technology. My journey began with a background in building services and infrastructure, where I gained foundational knowledge in design and engineering. Over time I recognised the growing importance of digital tools and technologies in our field.
I pursued specialised training in digital solutions, focusing on areas like 3D modelling, data analytics and software integration. Practical experience followed, as I worked on projects that required innovative digital solutions to solve complex problems.
Continuous learning and adapting to new technologies have been crucial in my role. I stay updated with industry trends and advancements, which has allowed me to contribute effectively to digital transformation efforts and develop solutions that meet evolving needs.
What excites you about engineering?
Being involved in designing buildings that will stand for future generations to admire and use for centuries is incredibly rewarding.
In what ways does BIM improve building services designs?
Building information model (BIM) 3D design and documentation offers a well developed methodology and capability on a wide variety of complex and multi-disciplinary building projects. Primary BIM aid project delivery and risk management through early spatial and coordination, phased construction and design for manufacturing and assembly offsite if required.
How does the use of BIM improve project outcomes?
BIM reduces construction time and achieves significant cost savings - through clash detection, accurate quantity take-offs and streamlined schedules. It also enhances sustainability by accurately calculating the required quantities of materials, preventing over-ordering and unnecessary waste.
BIM increases real-time collaboration and coordination while also enhancing training, improving scheduling accuracy and enhancing hazard visibility leading to improved quality and safety.
Lastly, integrating BIM with CAFM software, facility managers can track assets more effectively, making it easier to schedule maintenance activities and manage repairs.
Can you give us some projects you have worked on that make you proud?
One notable example is my work with the USA Military Defence team on a top-secret mission. I was engaged to design a decompression chamber that fits inside a helicopter, allowing the defence team to dive into deep waters and quickly return to the chamber for decompression before reaching base camp. At base camp, they would use a larger decompression chamber to stabilise their body pressure over several days. The chamber was named after me and I have a plaque at home to commemorate this achievement.
Some other projects include Kirribilli House Sydney, major hospitals including the Victorian Comprehensive Cancer Centre and the new Footscray Hospital, the Perth Museum and The Penguin Parade on Phillip Island.
What led you to work for erbas™?
The culture resonates deeply with me and having worked with several Tier 1 consultancies, the transition to erbas™ was seamless. The family-like atmosphere and the dynamic team truly set it apart. I’m excited to consider it my new home.
What is your take on the overall industry?
With my background in building services and infrastructure, I've witnessed the industry’s remarkable shift from 2D to 3D design over the past 40 years. Digital technologies have become the standard, yet there are still areas where we need to enhance our skills as the industry continues to evolve.
What do you like to do outside of work?
Spending time with my loving family and embarking on travel adventures to explore new cultures and landscapes. I also love volunteering - doing community service and charity work.
Latest News, Resources & Media

Future Thinking: An evening of Design and Connection Networking Event

Keep an eye out for us in Moama!

Did you know? with Jae Eichorn

Welcome to the team Manuel!

erbas™ SUSTAIN: Urban Developer Awards 2025 Finalist – Full Q&A



