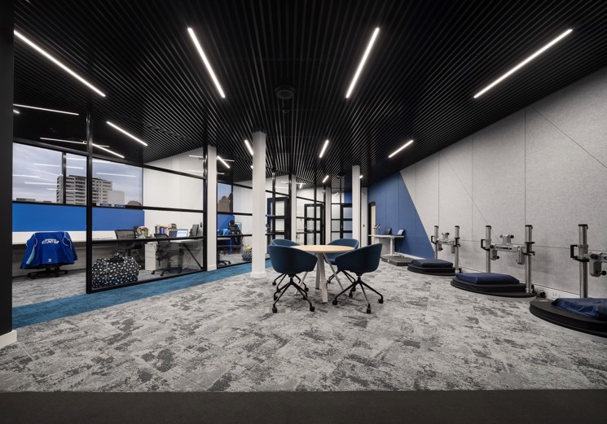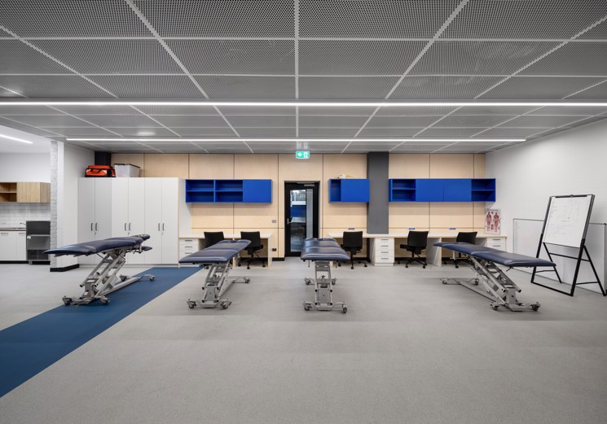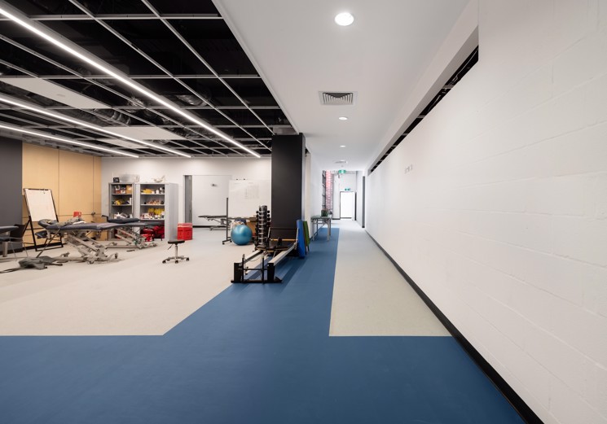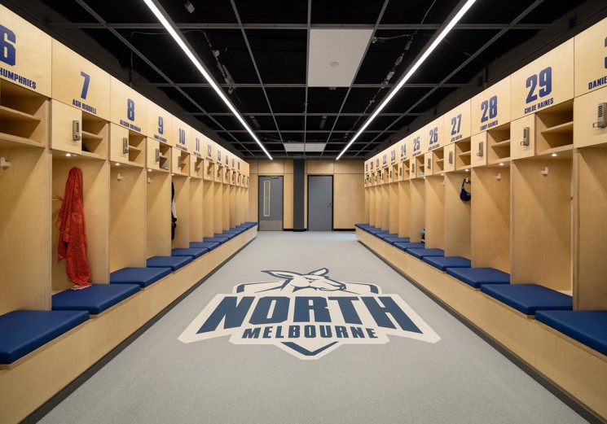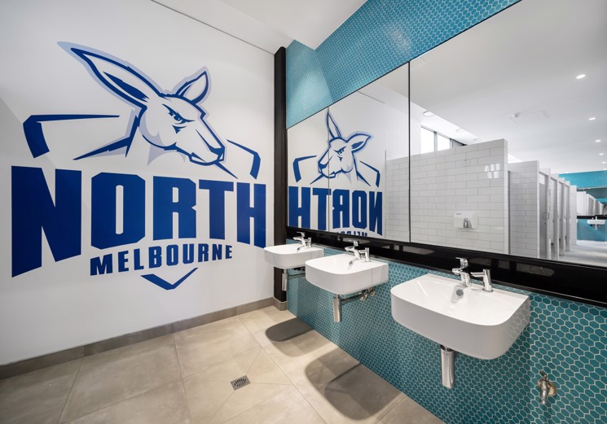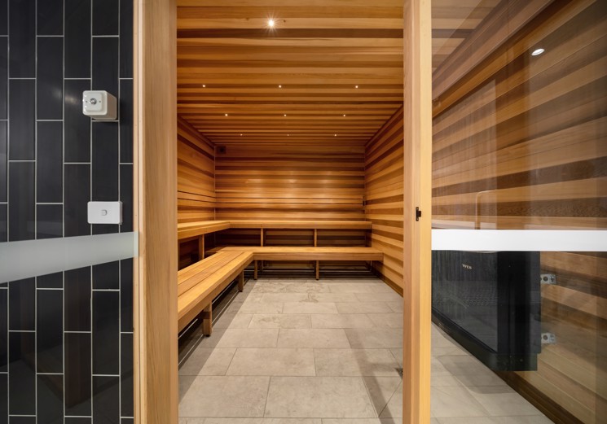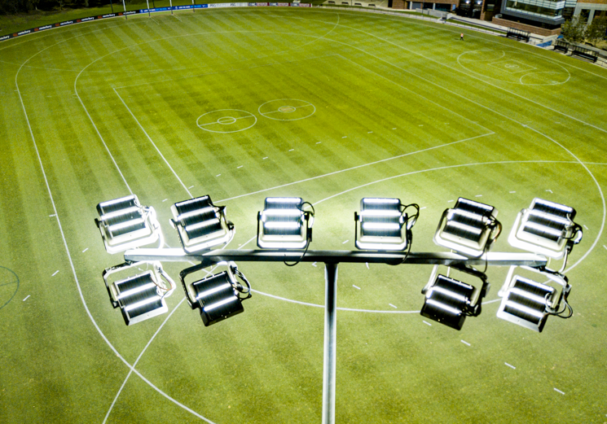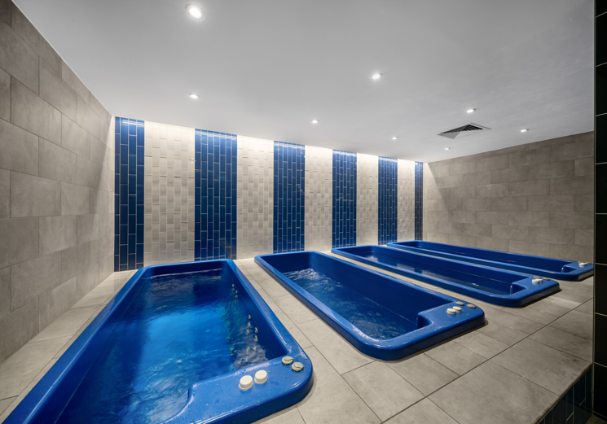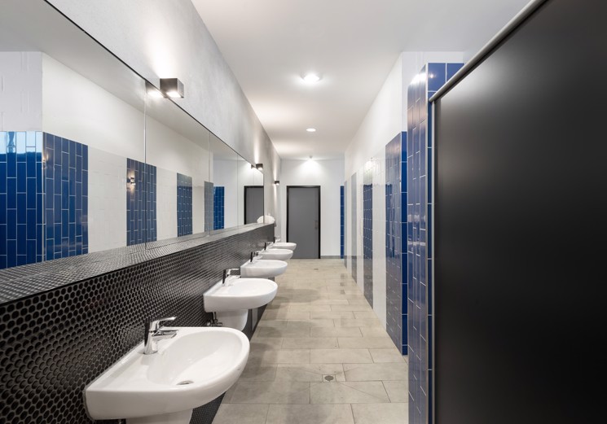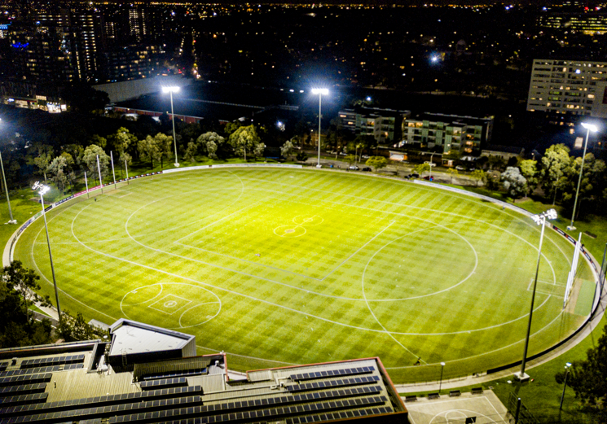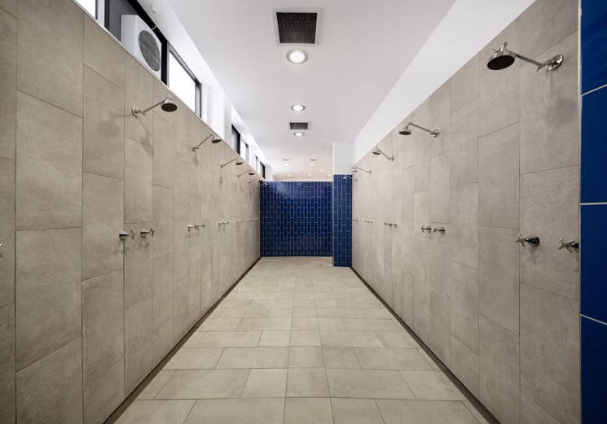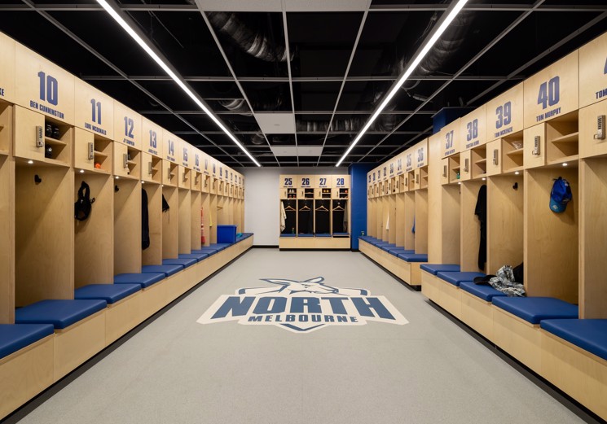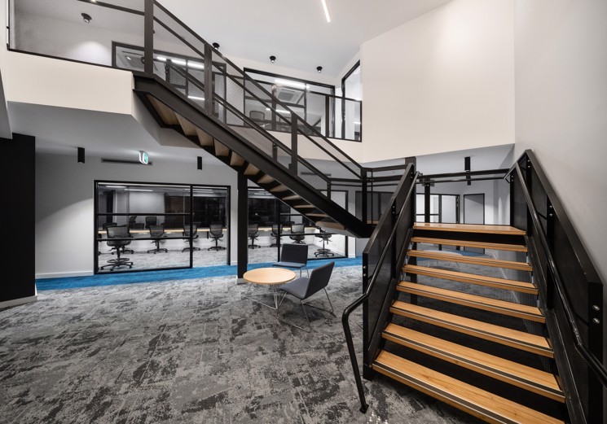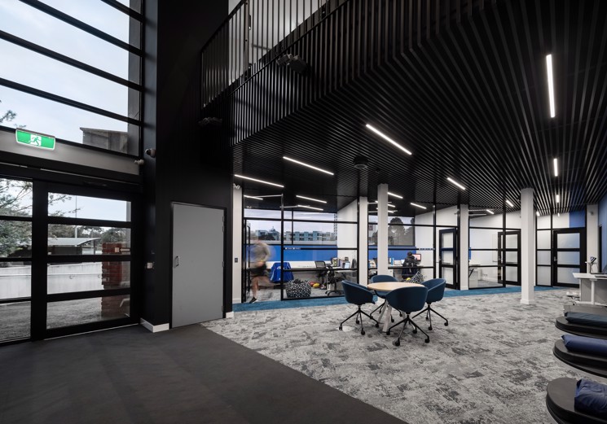Civic/Public, erbas™ SUSTAIN
North Melbourne Football Club - Stage 1
North Melbourne Football Club, in conjunction with the AFL, Melbourne City Council and Victorian State Government, have expanded the North Melbourne Recreation Centre.
Location
Victoria
Architect
HB Architects
This is to accommodate the Kangaroos’ new AFLW women’s team, VFL men’s team, refresh the AFL men’s facilities and provide expanded administrative and football department areas. The development included new locker rooms and change facilities, players’ lounge, offices, coaches boxes and media room, pools, saunas and steam rooms and other training facilities. The famous Arden Street oval now boasts new lighting and scoreboards. erbas™ | erbas™ SUSTAIN was appointed to provide engineering design and sustainability services.
Stage 2
The Victorian Government announced additional $10M funding for the site to further extend the existing facilities to build additional training and player amenities, administration areas, commercial kitchen and function room and the high tech community facility ‘The Hub’.
Great design work by HB Architects and a big thanks to our trusted suppliers supporting the design.
