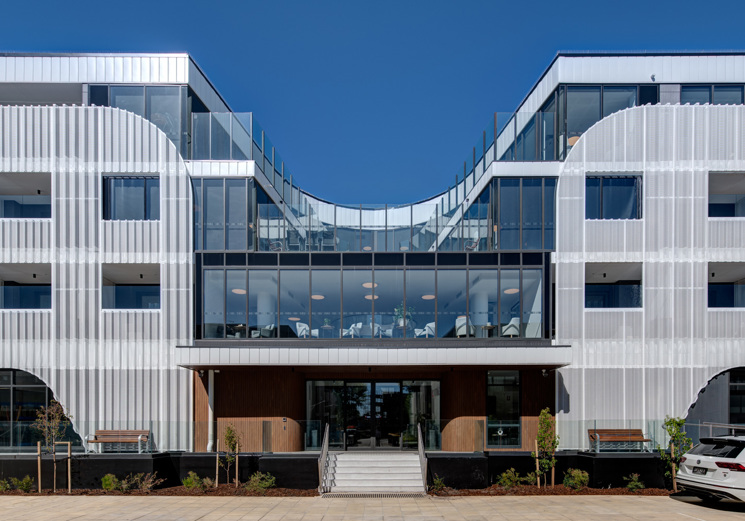Health & Well-being, erbas™ SUSTAIN
TLC Aged Care Whitewater
erbas™ | erbas™ SUSTAIN are the design engineers for the VIA Architects designed cutting edge facility.
Location
Victoria
Architect
VIA Architects
Builder
SJ Higgins Group
Project Value
$50+ million
Nestled between residential sites, TLC Aged Care’s new Mordialloc project set an ambitious project brief to be Australia’s most cutting-edge RACF by handover.
Designed by VIA Architects and delivered by SJ Higgins, the footprint expands from White Street to McDonald Street with a full basement consisting of carparking, commercial laundry and commercial kitchen, staff amenities and offices.
A ground level café, medical centre, hydrotherapy pool, gym and child care centre, with 118 places, compliment reception areas for residents and guests.
The remaining levels have generous modern bedrooms and communal areas. The building is Australia’s first intergenerational community and aged care facility, creating a hub for families and locals to connect with residents.
The veiled façade by VIA was carefully modelled by erbas™ SUSTAIN, in collaboration with Co-Perform, to assist in optimising daylight, energy conditions to inform services loads and to meet compliance requirements.
The building setbacks from each level presented services challenges to overcome, as the layouts could not offer the typical simplicity of straight vertical services risers in many locations. Clever design optimisation was needed to facilitate tight floor to floor heights whilst still delivering quality services outcomes to each typology and residence.
The building boasts air to air heat exchangers, enabling filtered, pre-conditioned outside air to be delivered to each room through the individually programmable air conditioning system in every space. The system captures the energy through the exhausted air without contact to the incoming outside air, providing major energy consumption savings and providing high levels of ventilation and improved infection control. Further smarts are enabled with interface to room occupancy, allowing the air systems to ramp up and down through variable adjustment. Windows can be opened and are linked to reed switches that automatically pause energy consumption of the HVAC systems.
Top of class nurse call systems are supplied throughout, coupled to top of line dementia care areas with pressure-sensitive floors to assist staff to provide the best care to residents.
Specialised lighting linked to a building management system digitally tie all building services to a central control to enable improved seasonal or localised adjustments to comfort conditions for occupants.
Concealed services with clever air inlets integrated at ground level to the façade allowed optimisation of floor areas by minimising plant and equipment risers throughout the building.
The hydrotherapy pool was carefully designed from a services perspective to treat glazed areas from building up condensation internally, barely noticeable in the feature timber ceiling and bulkhead design, with pool plant and shell concealed and serviced within the basement.
The services design and digital modelling ensured strict building height controls were met and enabled the building to come to life.
Photos by Jaime Diaz-Berrio
















